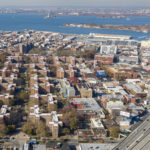







PS41Q / School Construction Authority
Located in Bayside Queens, PS-41 is a 55,500 sq. ft. traditional concrete deck on steel frame design school addition. The project is designed with a minimal impact approach and unique façade which will not require the use of heavy equipment thus alleviating complex lifts. The exterior walls will be constructed of heavy gauge studs and DensGlass sheathing, creating a weather tight envelope. Over this, an insulated terracotta rainscreen wall cladding panel system will complete the exterior of this addition. This unique exterior will be accented by structural glazed block for the ground floor and link building providing a distinctive look to the design.
Additionally, new HVAC systems, including new HVAC systems, along with all new services, including gas, electric, water and sewer will be provided. The project will follow the NYC Green Schools Guide and Rating System and will achieve compliance with the Local Law 86 of 2005 with a silver rating. With construction scheduled to be completed in 2024, this addition will be ADA compliant with all new elevators, and ramps.
Project Details
Owner:
New York City School Construction Authority
Architect:
Rawlings Architects P.C.
Location:
Queens, New York
Completion:
2024




