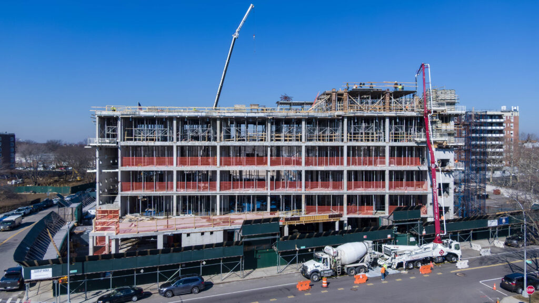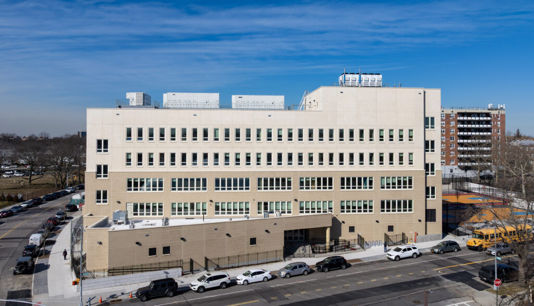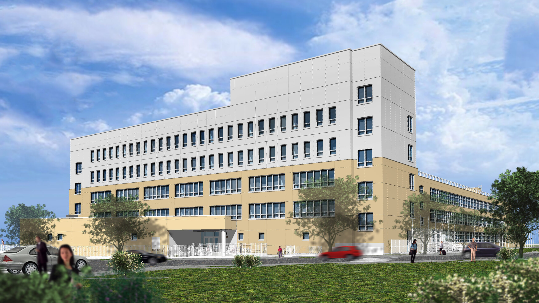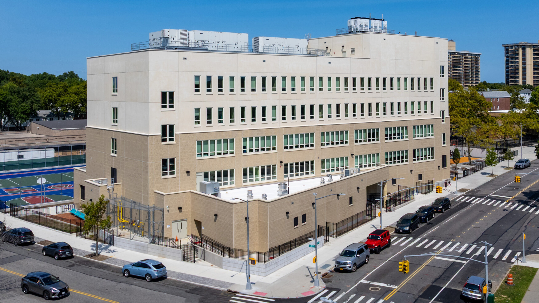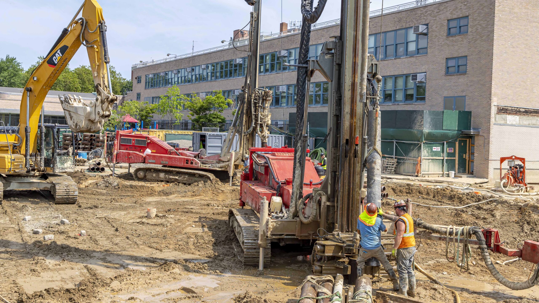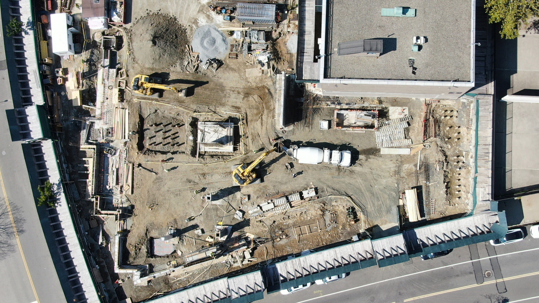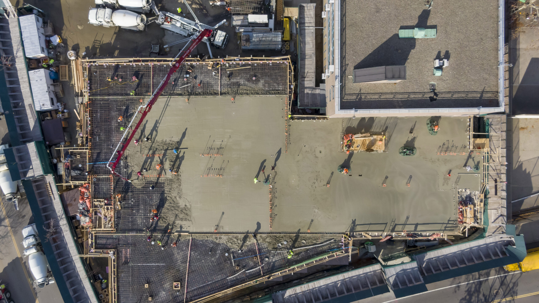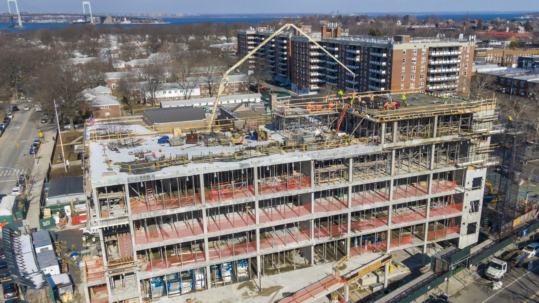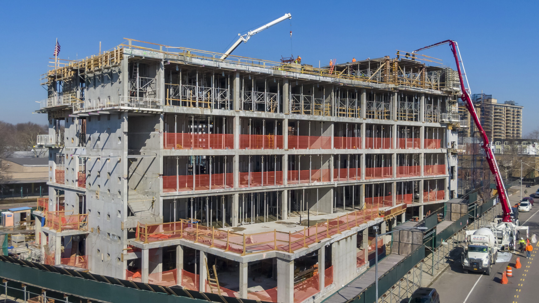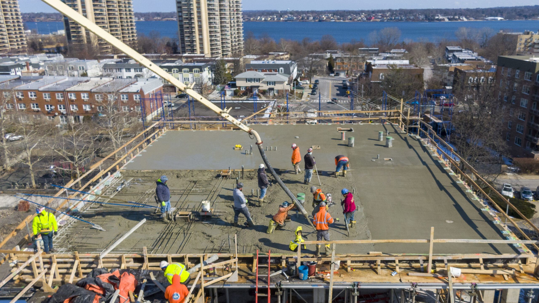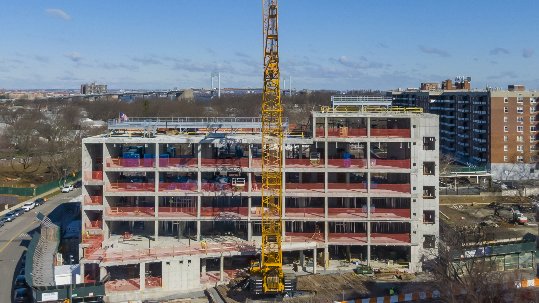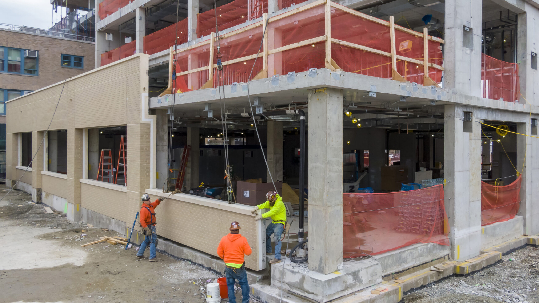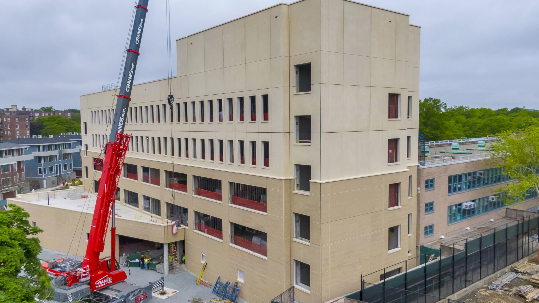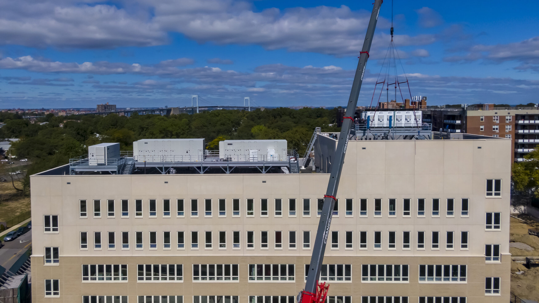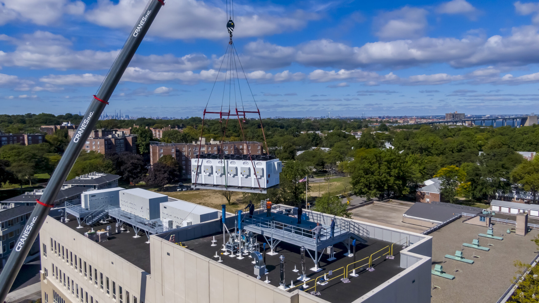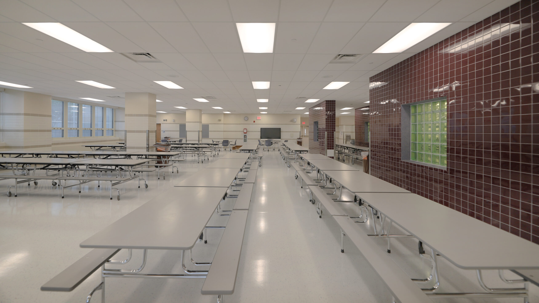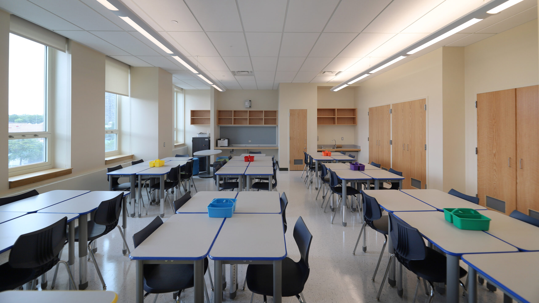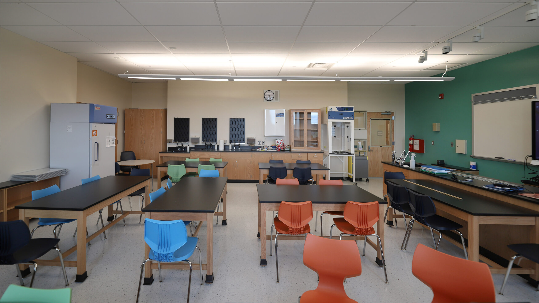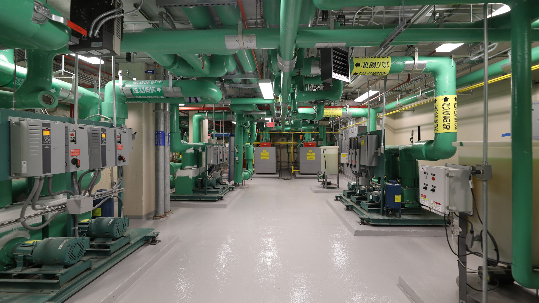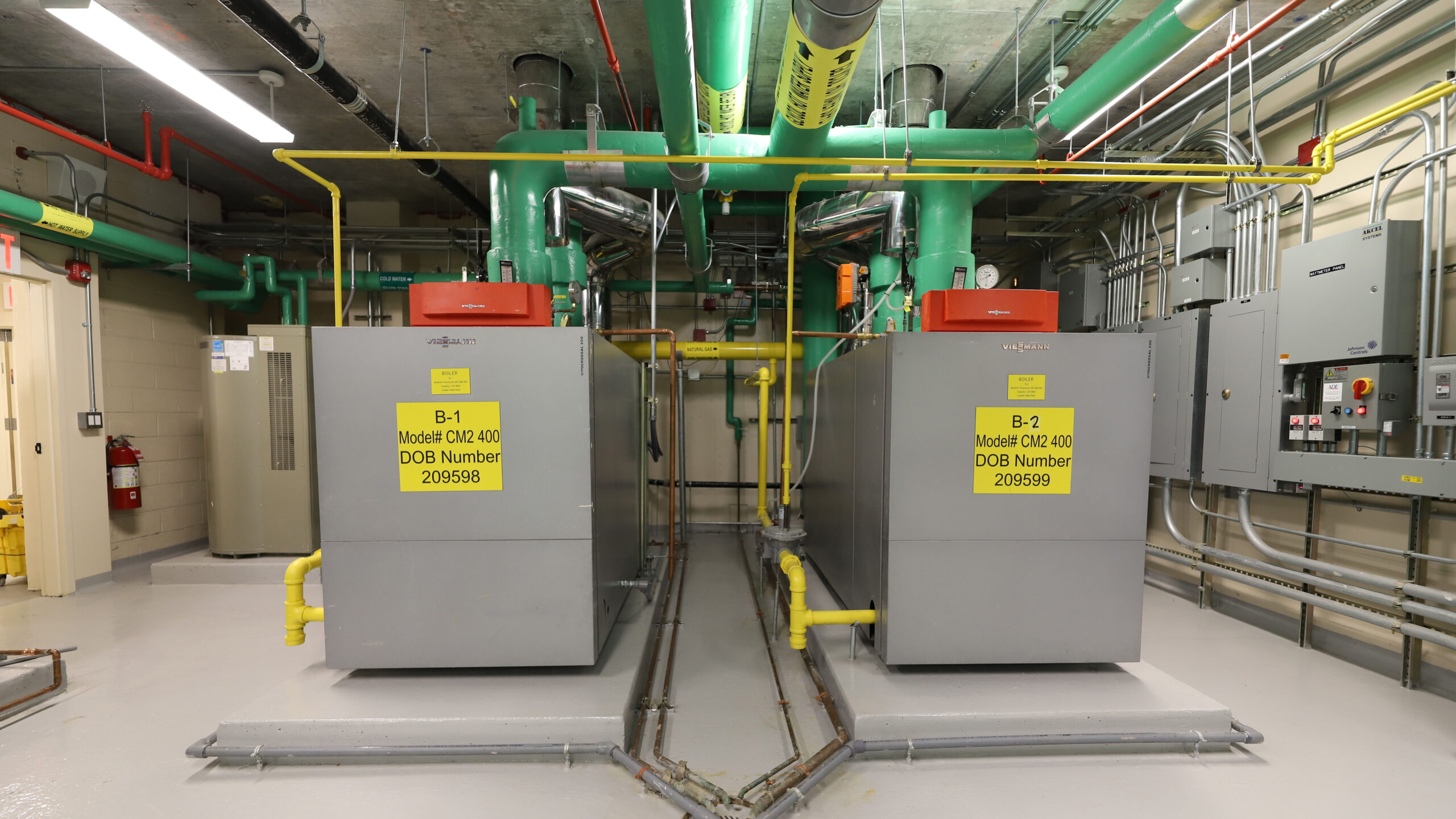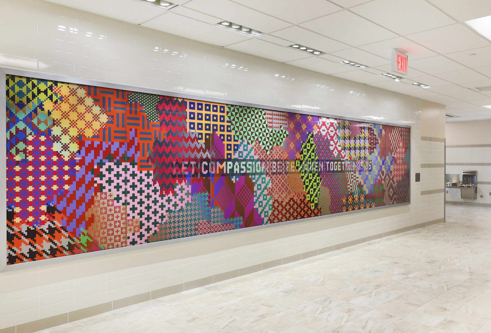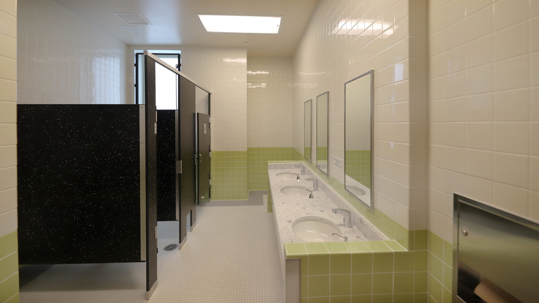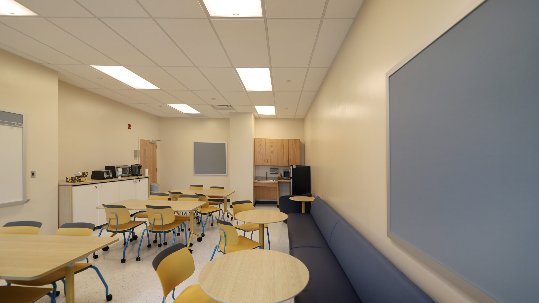NYCSCA | 169 Queens
Client
New York City School Construction Authority
Architect
NYC SCA
Completion
2023
Building Addition and Modernization
TECHNICO Construction Services completed a six-story, 67,426 sq. ft. addition to PS 169Q, located in Bayside, Queens, NY. Commissioned by the NYC School Construction Authority and designed by the Macrae-Gibson Architects, P.C., the project was developed in response to the growing needs of the student population. The new facility was constructed under the NYC Building Code 2014 and reached completion in early 2024. This major expansion significantly improves the school’s capacity and enhances its educational facilities with modern, high-performance infrastructure.
The project
The project began with an early construction package, performed under a separate contract, that involved the full demolition of an existing kindergarten wing. This phase included the removal of foundations and the construction of temporary exterior walls, along with temporary surfacing and egress routes, to protect the site, and ensure safety and continued school operation during construction. To support ongoing school functions, temporary measures were put in place, including a non-combustible metal ramp and reconfigured mechanical and plumbing systems.
The development
The completed addition accommodates a range of programmatic spaces, including general classrooms, science labs, a library, a cafeteria with kitchen, music and art rooms, a nurse’s station, and administrative offices. The structural system consists of over 330 deep micropiles and cast-in-place concrete. A prefabricated façade integrates triple-glazed aluminum windows and metal storefront systems, enhancing the building’s energy performance.
The building features independent MEP systems, including a glycol-based VAV HVAC system and high-efficiency hydronic boilers. Additional systems include electrical, gas, fire alarm, and sprinkler installations. The design also complies with ADA requirements and includes new ramps, stairs, walkways, 18 bicycle parking spaces, and upgraded drainage around the Early Childhood Center.
Zoning considerations were carefully managed, with multiple variances obtained for rear yard setbacks and lot coverage due to the building’s corner lot condition. The project, developed on a 104,801 sq.ft. lot, meets R4-1 zoning regulations, achieving 33.2% lot coverage on the interior portion and 84.7% on the 10,000 sq. ft. corner portion. Selective renovations to the existing building, including improved egress stairways and asbestos abatement, ensured full code compliance.
The result
Construction adhered to the NYC Green Schools Guide, achieving LEED Silver equivalency and ensuring a sustainable, high-performance building design. TECHNICO successfully navigated the complexities of working on an active school site while delivering a safe, modern, and environmentally responsible learning environment for the PS 169Q community.
