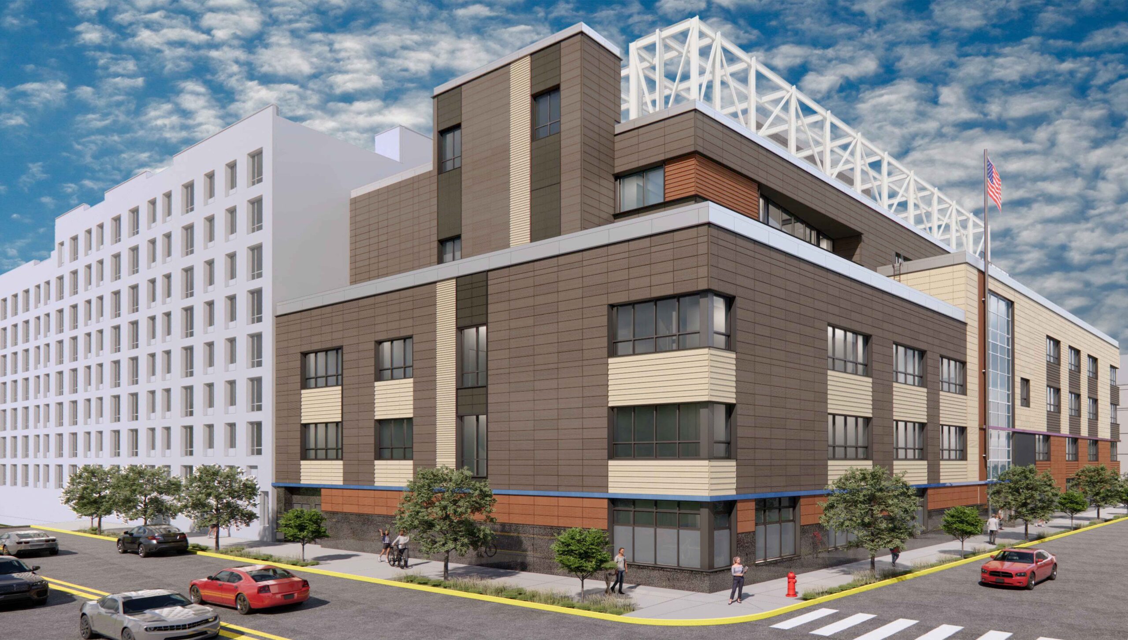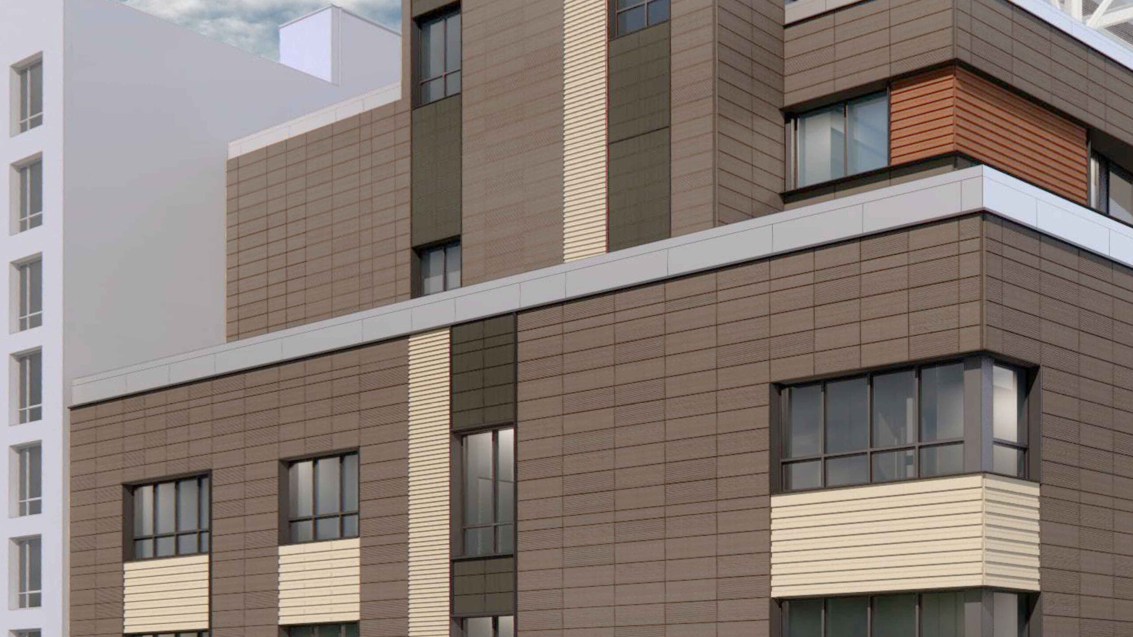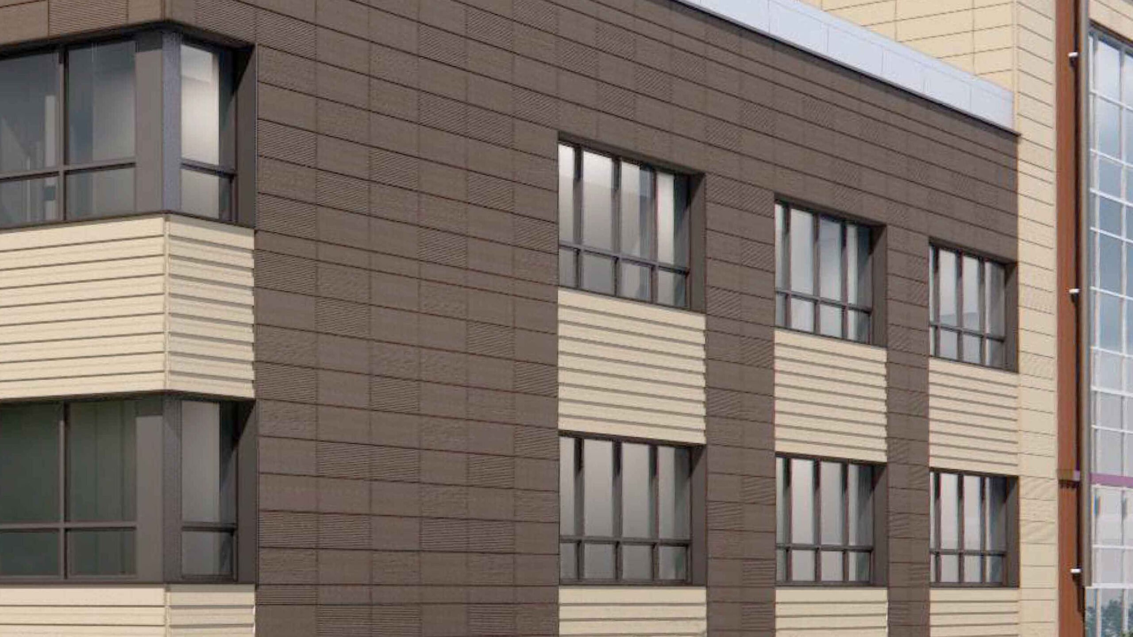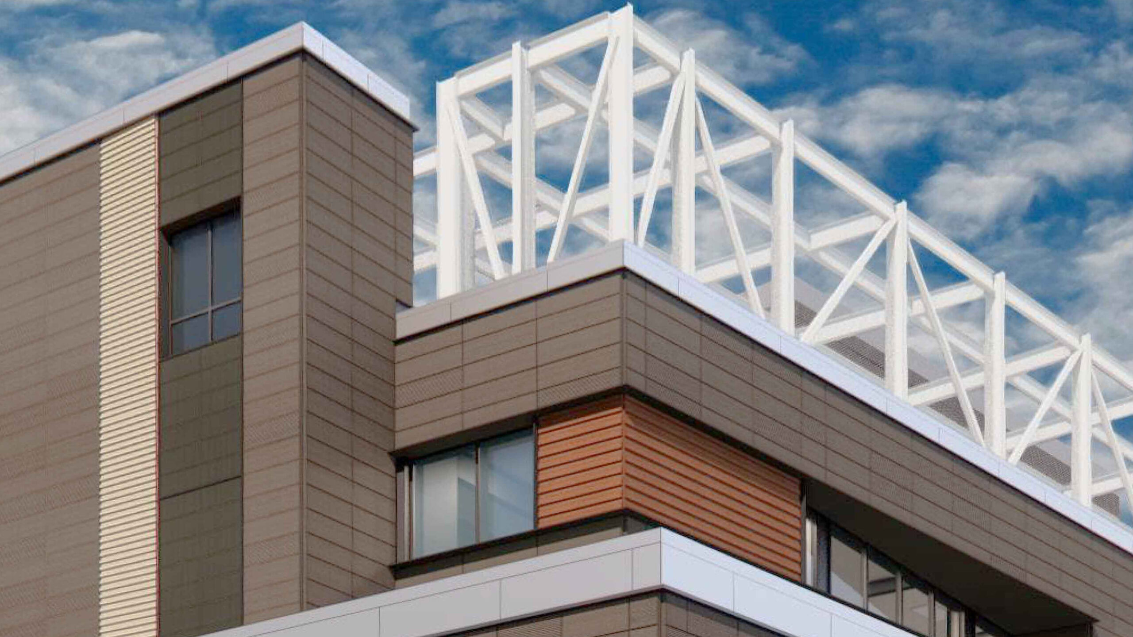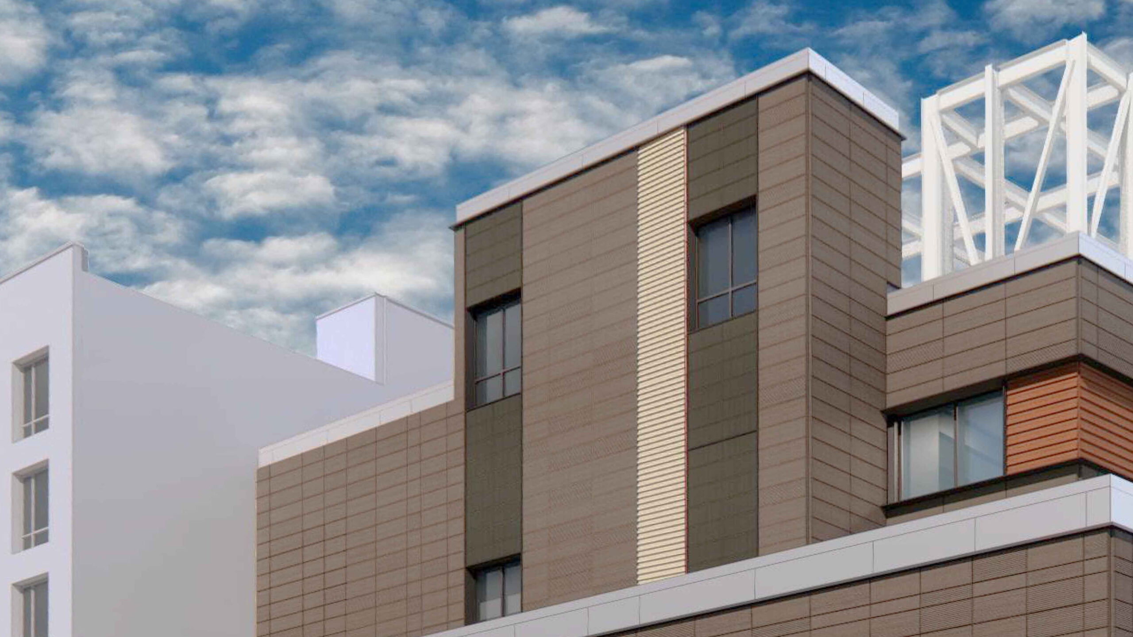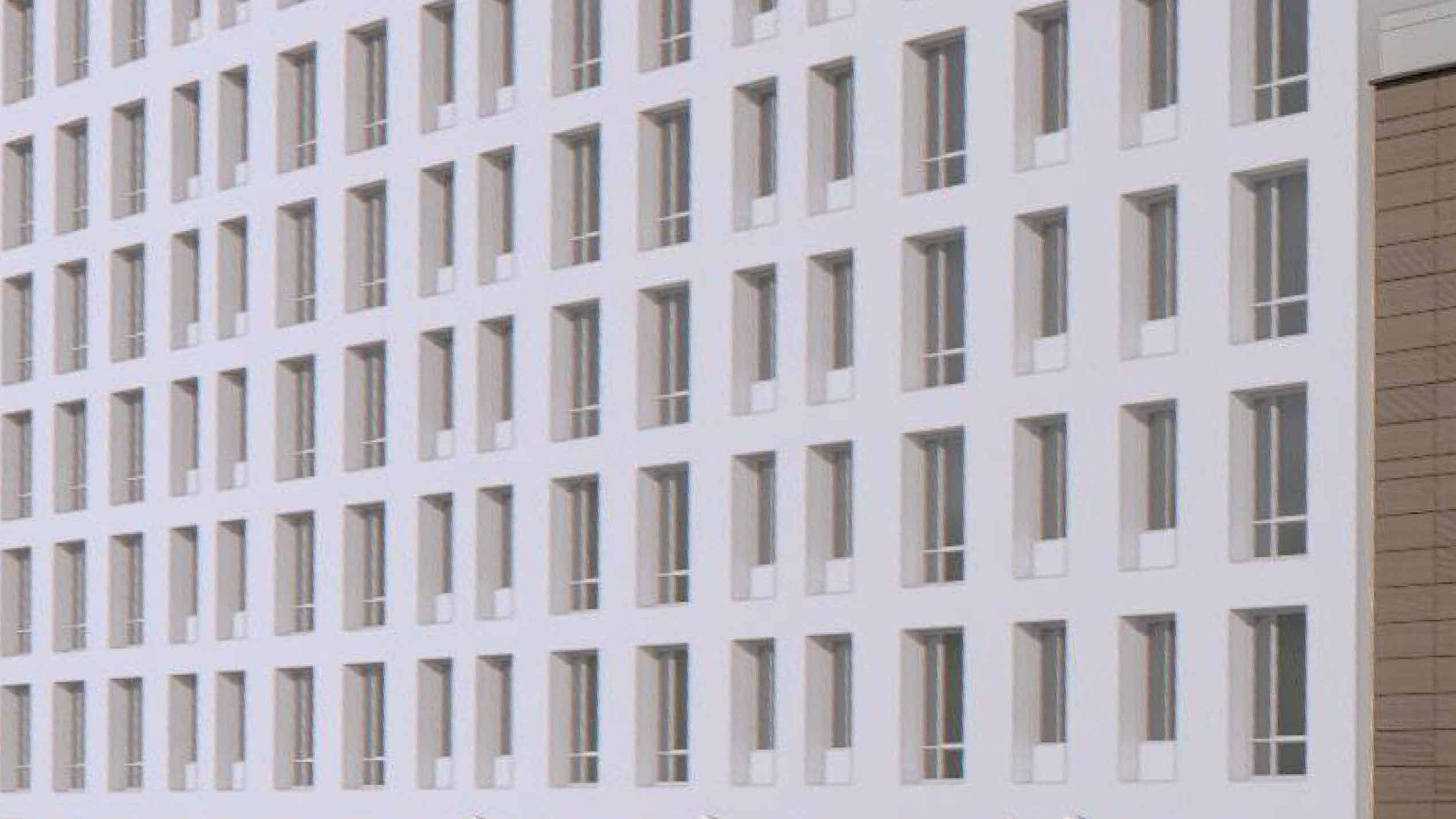NYCSCA | 515 Bronx
Client
New York City School Construction Authority
Architect
DIGroup Architecture
Completion
2027
COMPREHENSIVE NEW SCHOOL CONSTRUCTION
TECHNICO Construction is proud to lead the construction of PS X515, a new six-story, 100,000 sq. ft. public primary school in the Kingsbridge neighborhood of the Bronx, NY developed under the New York City School Construction Authority’s (SCA) Capacity Program. Designed to serve grades pre-kindergarten through 5th, the facility will accommodate 696 students, including 84 from the Citywide Special Education District 75.
The project
Located on a 21,870 sq. ft. parcel across from Van Cortlandt Park, the building shares a block with a proposed residential development, forming a communal courtyard that includes a 2,500 sq. ft. playground. The school’s primary façade spans 231.5 ft. along Review Place and is carefully integrated into the surrounding urban fabric.
TECHNICO’s scope of work includes complete site development, starting with excavation and foundations, followed by waterproofing, rainwater detention, and drainage infrastructure. The reinforced concrete superstructure includes slabs, columns, beams, and shear walls. PS X515 consists of six above-ground stories and a partial cellar, with a total height of 72 feet, classifying it as a non-high-rise building. Each floor has 14 feet height, with the fifth floor extended to 16 feet to accommodate the structural needs of a rooftop play yard and integrated green roof system.
The development
The building’s exterior is defined by durable and high-performance materials, including glazed curtain walls, architectural louvers, and customized signage and canopy systems. Outdoor areas are designed for safety and engagement, including paved play yards, thoughtfully integrated landscaping, and site lighting that enhances both functionality and aesthetics.
The interior construction scope includes the complete build-out of partition systems, along with the installation of elevators and high-end interior finishes. Extensive custom millwork throughout the building adds both functionality and refined aesthetic detail.
On the systems side, TECHNICO is delivering full mechanical, electrical, plumbing, and fire protection (MEP/FP) installations, each designed to meet the latest performance standards and code requirements. A dedicated emergency generator will ensure reliable backup power for critical systems, while utilities will be routed through the cellar to support organized and efficient service distribution across the facility.
PS X515 will be a fully integrated educational facility tailored to support a wide range of academic and developmental needs. The design includes a gymnatorium, rooftop play area, and specialized rooms for art, science, and music instruction. Therapy rooms support speech, occupational, and physical therapy services. Additional amenities include a full-service medical suite, an expansive library, and dedicated administrative offices, ensuring the school functions efficiently both as an academic and operational hub.
The school has been designed to meet the standards of the SCA’s Green Schools Guide and aims to achieve LEED Gold certification equivalency.
CONTINUED DEVELOPMENT
This project is currently under active construction and is scheduled for completion in Fall 2027. Upon opening, it will serve as a dynamic, inclusive, and environmentally conscious educational space for the children of Kingsbridge and the greater Bronx community. This project underscores TECHNICO Construction’s commitment to delivering forward-thinking, community-centered public infrastructure across New York City.

